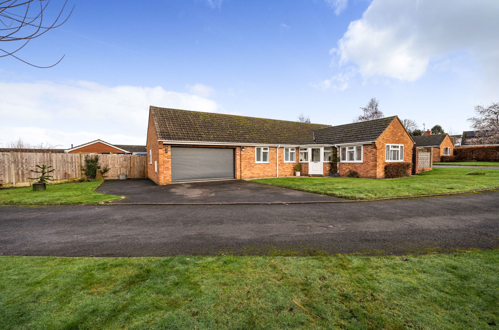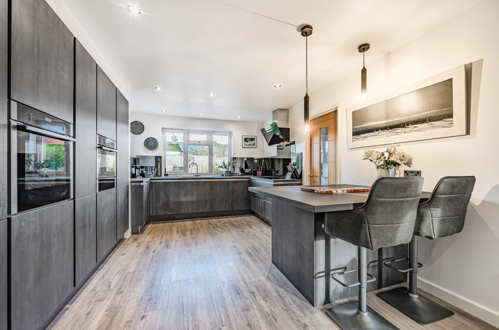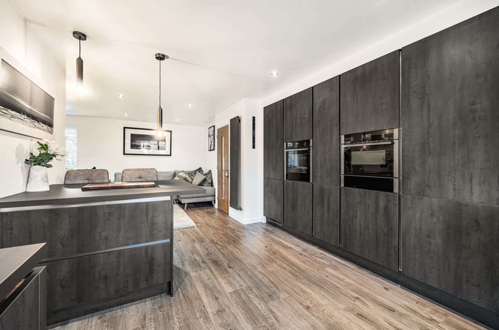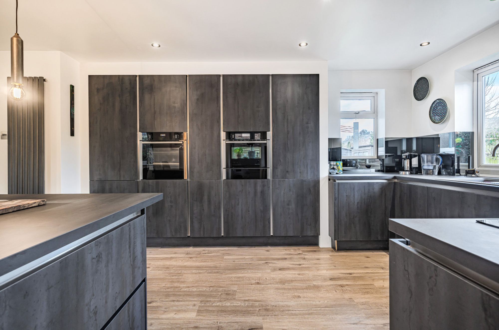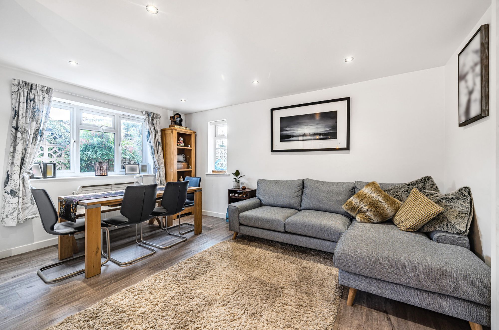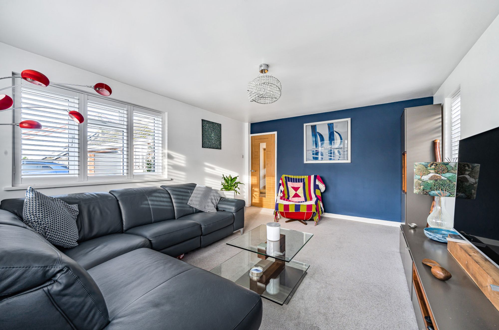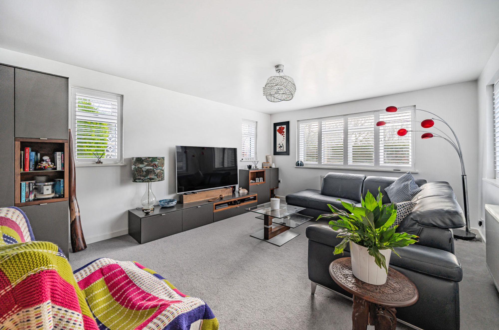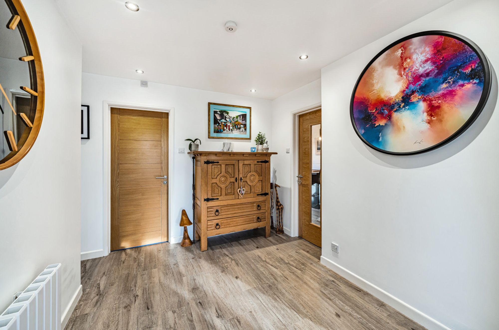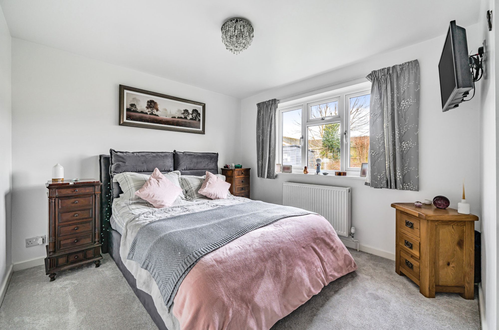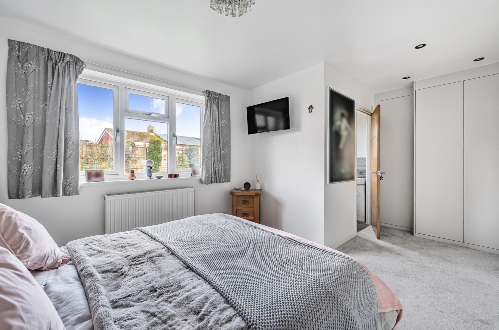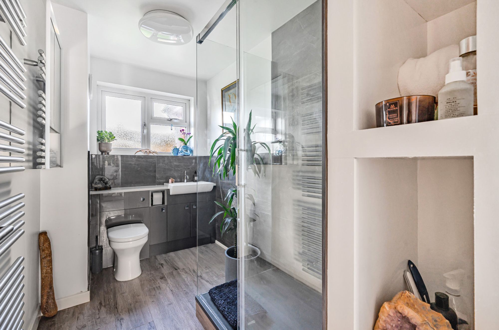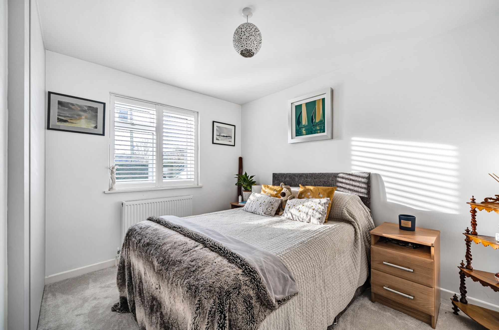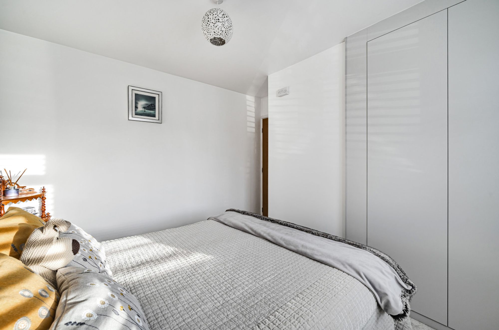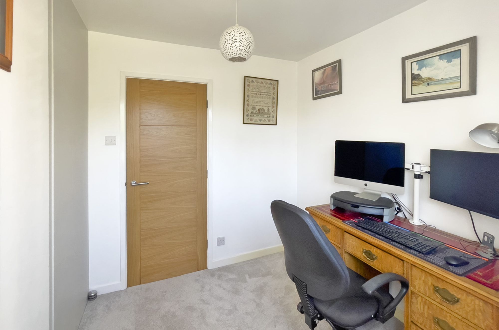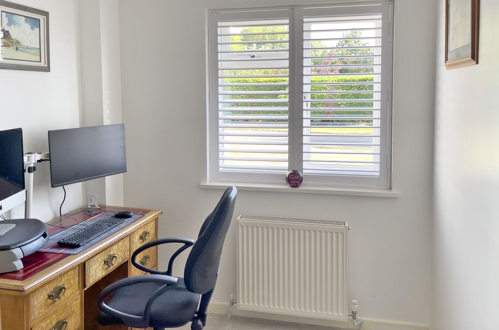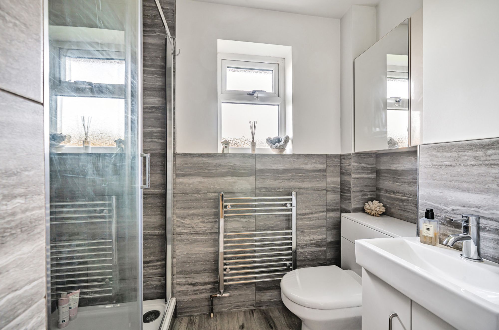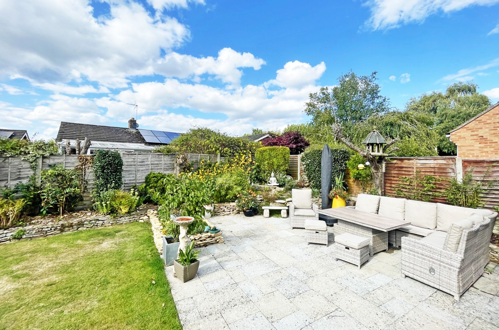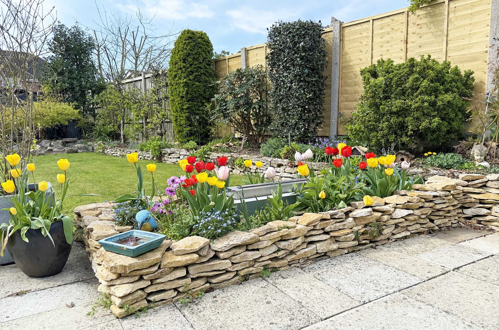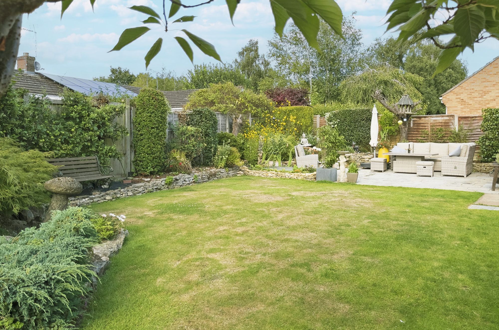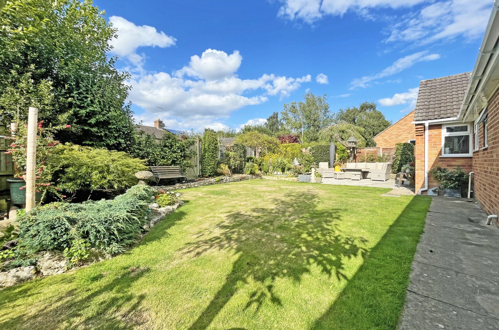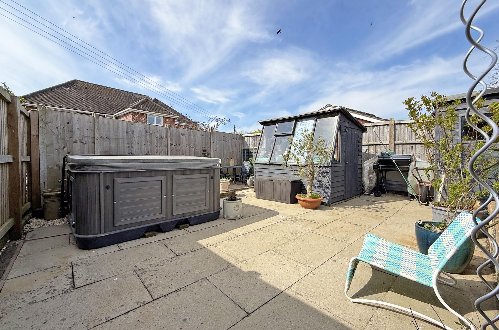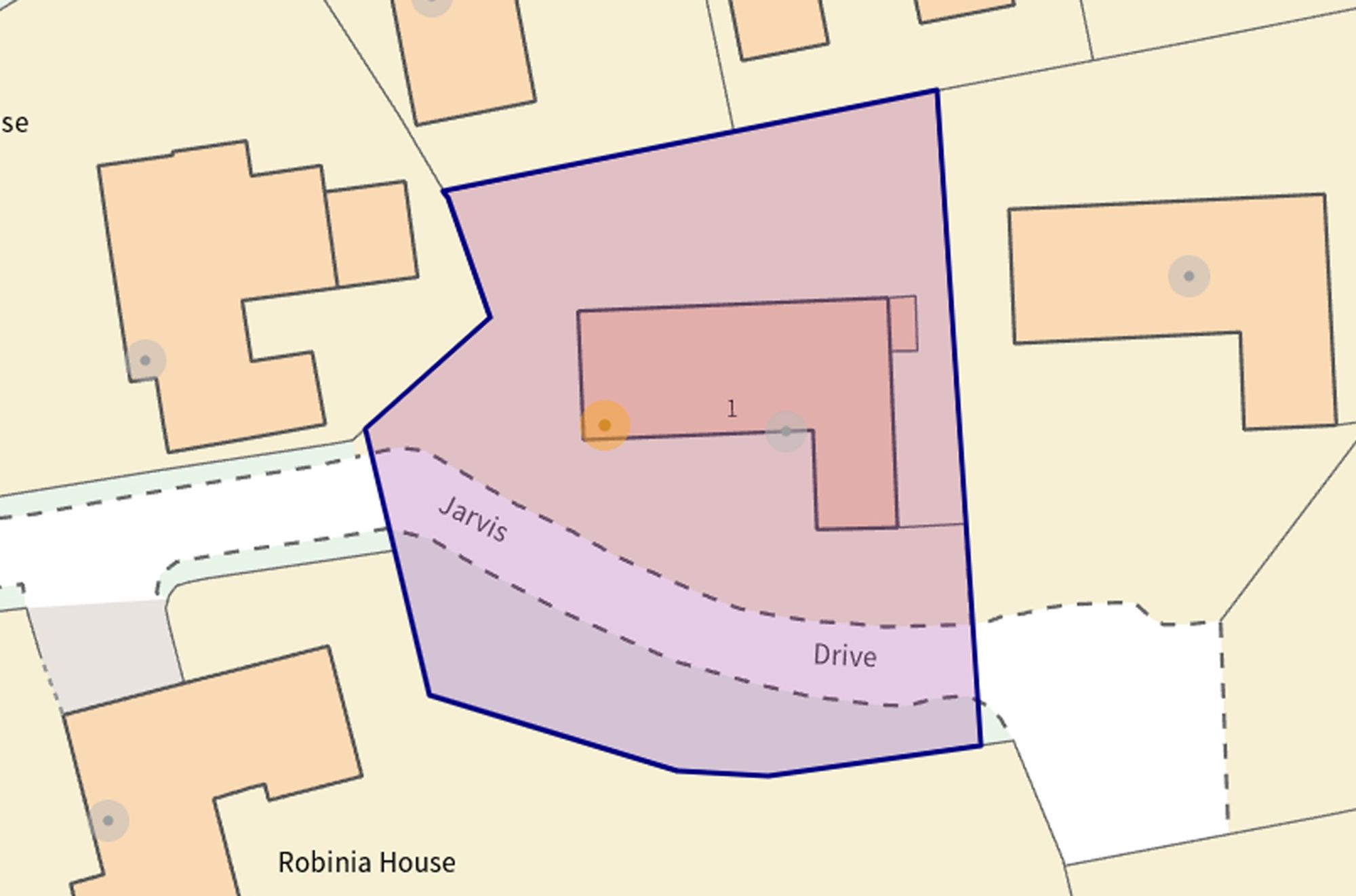3 bedrooms
2 bathrooms
2 receptions
1270.14 sq ft (118 sq m)
10397.94 sq ft
3 bedrooms
2 bathrooms
2 receptions
1270.14 sq ft (118 sq m)
10397.94 sq ft
Located in the charming village of Eckington, 1 Jarvis Drive is a recently renovated, energy-efficient, three-bedroom bungalow, presented to a very high standard.
The accommodation comprises an entrance porch, hallway, a spacious 25’2 max x 15’3 max contemporary Kitchen, Dining & Snug with high quality fitted wall & base units, a larder cupboard, breakfast bar, integral NEFF appliances including an induction range hob, electric oven, microwave, warming draw, dishwasher & fridge / freezer, access to a 14’7 utility room, and a spacious dining / snug area. The living room is triple aspect, with a predisposition for a fireplace / wood burning stove.
The master bedroom has built-in wardrobes and a contemporary en-suite shower room. The further two bedrooms both have built-in wardrobes, and the accommodation is completed by a contemporary shower room.
The property also benefits from double-glazed throughout and a gas-fired central heating via a Worcester / Bosch combination boiler. The property is also in the catchment area for Bredon Hill Academy and Prince Henry’s Academy High School.
EXTERNALLY
1 Jarvis Drive resides on a spacious plot (see land map picture for reference). The front of the property has a driveway suitable for parking three vehicles, with access to the garage, and a spacious garden area. An additional piece of land is also included with the property to the other side of Jarvis Drive.
The 21’4 x 16’4 garage has an electric roller door, power, lighting and attic storage space.
The rear garden has a generous patio seating area, with an ornate rock garden to the rear of the patio. The lawned garden area is bordered by raised Cotswold stone beds which leads to an additional patio area, with two garden sheds. Please note, this area could be accessed directly from the front drive and potentially used as secure storage for a motor home or caravan.
LOCAL AREA
Eckington is a sought-after Bredon Hill village situated midway between Pershore and Tewkesbury. Local amenities include a village shop, first school, church, and two public houses. With the River Avon nearby, the area is well known for its boating, fishing and walking.
The market town of Pershore is Georgian styled and provides high street shopping facilities and supermarket together with an indoor market and leisure complex. The river Avon runs to the east of the town lending itself to scenic walks and leisure pursuits. There are two medical centres and hospital and town library, together with excellent educational facilities within the area. Pershore has Number 8 which is run by voluntary help and provides theatre activities, a cinema, ballet and yoga classes and is very much a part of Pershore community living.
Pershore train station or the newly constructed Worcestershire Parkway Station provides links directly to London Paddington or Worcester Shrub Hill travelling on to Birmingham. The motorway is approximately nine miles distant at Worcester junction 7 of the M5, bringing Birmingham to the north and Bristol to the south within commutable distance. Other main centres are the historic market town of Evesham, Cheltenham & Worcester.
Tenure: FREEHOLD
EPC Rating: C
Local District Council: Wychavon
Council Tax band: F
Jones & Associates, bespoke estate agents, are the highest rated estate agent in Pershore & the surrounding villages for customer service, by Google customer reviews, and we have been involved in bespoke estate agency within the area for over 20 years whilst retaining an extensive network of independent estate agents throughout the London region and U.K., which means you receive a highly dedicated personal service backed up by extremely effective marketing and a vast proactive buyer network.
