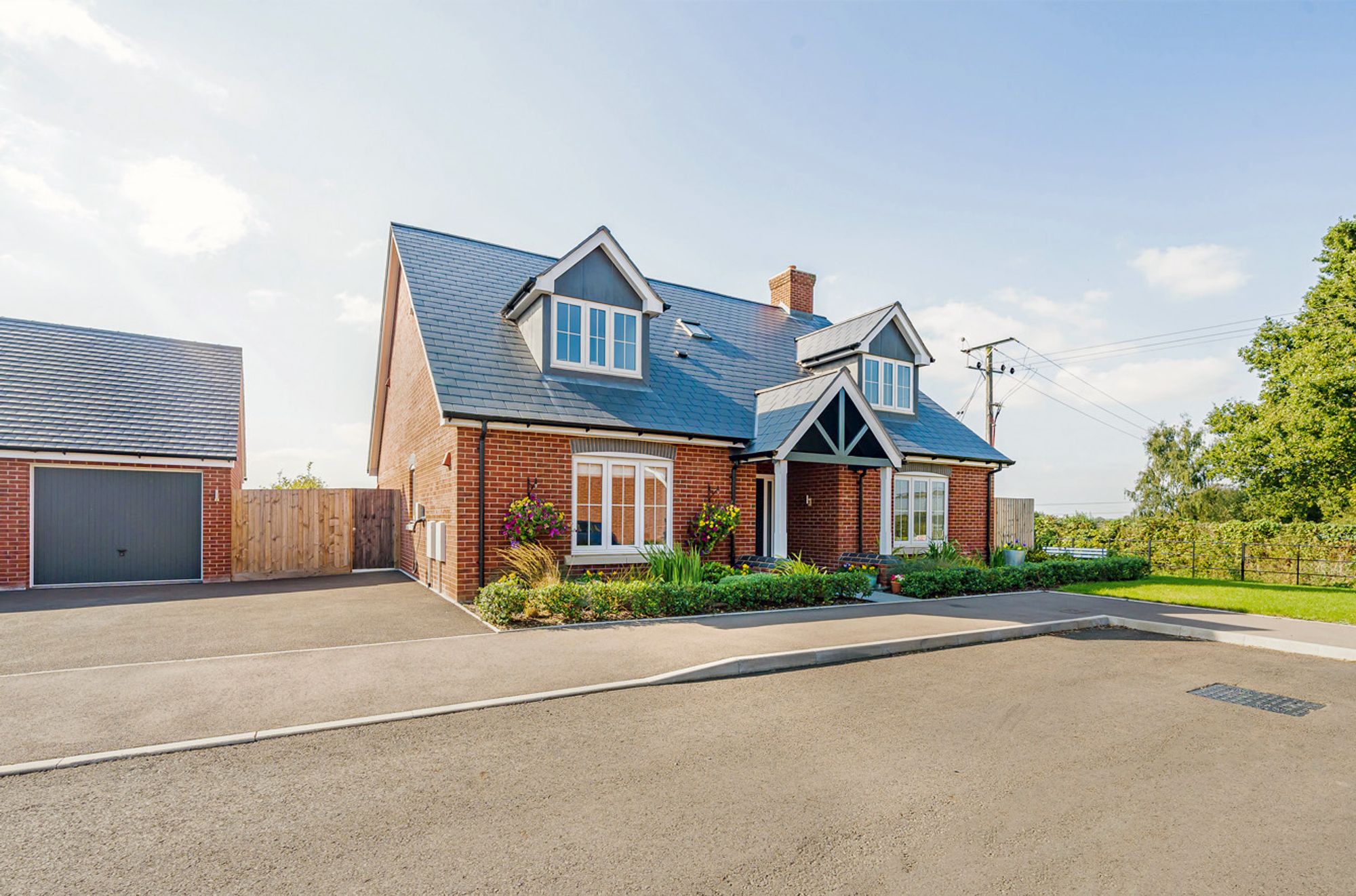3 bedrooms
2 bathrooms
2 receptions
2023.62 sq ft (188 sq m)
5414.25 sq ft
3 bedrooms
2 bathrooms
2 receptions
2023.62 sq ft (188 sq m)
5414.25 sq ft
A spacious energy efficient three-bedroom dormer bungalow, built in 2022 by Spitfire Homes, located in the charming village of Eckington, Worcestershire. This property boasts exceptionally generous room sizes, a large central hall, bi-fold doors, and resides on a generous plot with a south-westerly facing garden, private parking and a garage.
The immaculate accommodation comprises a spacious entrance hall with a storage and coat cupboard and access to a cloakroom W.C., a contemporary open-plan kitchen/dining room having wall and base units with work surfaces over, integral NEFF appliances including an induction hob, fan oven, microwave and fridge/freezer, a pop-up tower socket, USB chargers, a bin draw, bi-fold doors to the rear garden and access to the utility room.
The ground-floor accommodation continues with a dual-aspect living room, study/office and a main bedroom suite with build-in wardrobes, French doors to the rear garden and a shower en-suite. The entire ground floor has zoned underfloor heating.
To the first floor is a landing area with access to a storage cupboard, two vast bedrooms with eave storage, and a family bathroom.
The property also benefits from an excellent “B” rated energy performance certificate, double-glazed throughout, an air circulating system, an NHBC warranty, gas-fired central heating with zoned underfloor heating to the ground floor and is within the catchment area for Bredon Hill Academy and Prince Henry’s Academy High School.
EXTERNALLY
To the front of the property are two beautifully maintained garden beds with a path to the front door, driveway parking for two vehicles, an E.V. charger and access to a garage.
The recently landscaped rear garden has a large patio seating area to the rear of the property, a lawn, well-maintained flower beds, a garden shed, access to the front of the property and additional access to the garage.
The recently landscaped rear garden has a large patio seating area to the rear of the property, a lawn, well-maintained flower beds, a garden shed, access to the front of the property and additional access to the garage.
Eckington is a sought-after Bredon Hill village situated midway between Pershore and Tewkesbury. Local amenities include a village shop, first school, church, and two public houses. With the River Avon nearby, the area is well known for its boating, fishing and walking.
LOCATION
The market town of Pershore is Georgian styled and provides high street shopping facilities and supermarket together with an indoor market and leisure complex. The river Avon runs to the east of the town lending itself to scenic walks and leisure pursuits. There are two medical centres and hospital and town library, together with excellent educational facilities within the area. Pershore has Number 8 which is run by voluntary help and provides theatre activities, a cinema, ballet and yoga classes and is very much a part of Pershore community living.
Pershore train station or the newly constructed Worcestershire Parkway Station provides links directly to London Paddington or Worcester Shrub Hill travelling on to Birmingham. The motorway is approximately nine miles distant at Worcester junction 7 of the M5, bringing Birmingham to the north and Bristol to the south within commutable distance. Other main centres are the historic market town of Evesham, Cheltenham & Worcester.
Tenure: FREEHOLD
EPC Rating: B
Local District Council: Wychavon
Council Tax band: F
Jones & Associates, bespoke estate agents, are the highest rated estate agent in Pershore & the surrounding villages for customer service, by Google customer reviews, and we have been involved in bespoke estate agency within the area for over 20 years whilst retaining an extensive network of independent estate agents throughout the London region and U.K., which means you receive a highly dedicated personal service backed up by extremely effective marketing and a vast proactive buyer network.


















