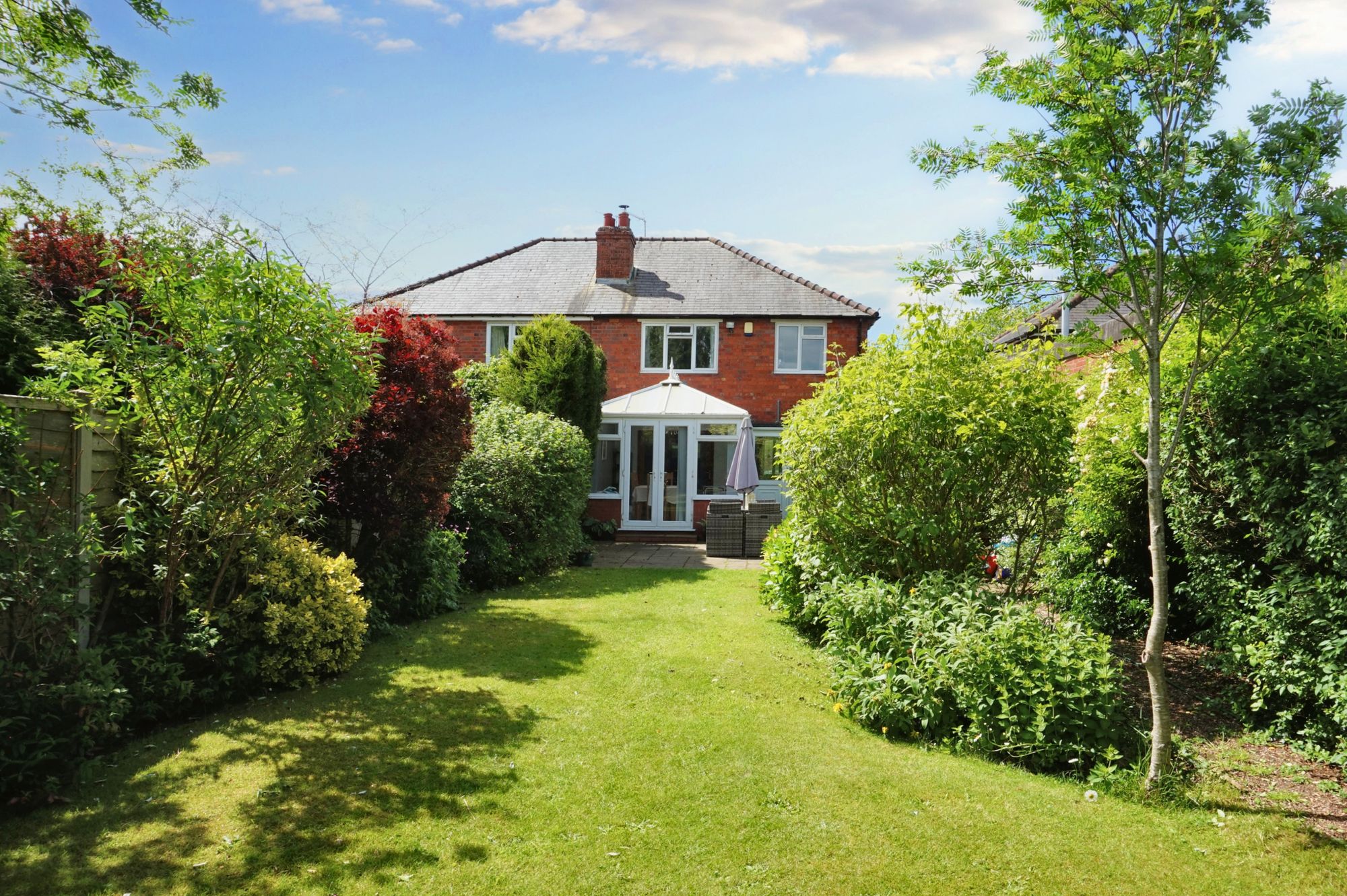3 bedrooms
1 bathroom
3 receptions
1097.92 sq ft (102 sq m)
6878.14 sq ft
3 bedrooms
1 bathroom
3 receptions
1097.92 sq ft (102 sq m)
6878.14 sq ft
Sought after village of Blakedown. This three bedroom home with large garden, two reception rooms, large conservatory, driveway parking, garage and excellent transport links backing onto playing fields. Catchment for Haybridge High School And Sixth Form. Scope to develop further subject to relevant planning permission.
Located in the desirable village of Blakedown, near Hagley, this spacious three bedroom home with large garden has playing fields to the rear. Internally there is a living room with log burner, separate dining room / snug, large heated conservatory, family bathroom, garage, parking and scope to develop further subject to relevant planning permission.
The property briefly comprises of Enclosed Porch, Reception Hall, Living Room with log burner, Dining Room / Snug, Conservatory, Kitchen, Understairs Storage, Master Bedroom with built in furniture, Double Bedroom Two, Bedroom Three, Modern Family Bathroom and Loft Access. Generous Rear Garden with Patio Seating, Shed and rear gated access onto playing field. Detached Garage and Private Driveway Parking.
The ground floor of this well-maintained home comprises of:
Enclosed Porch
Double Glazed Porch
Reception Hall
Reception Hall with doors leading off to Dining Room / Snug, Living Room, Kitchen and understairs storage.
Dining Room / Snug 12'11 (3.76) into bay x 11'11 (3.63) max
Front facing Snug / Dining Room with custom made shutters, feature fireplace with hearth and gas fire.
Living Room 12'11 (3.94) x 10'10 (3.30)
Rear facing Living Room with feature fireplace and Log Burning Stove with bi-fold doors leading into Conservatory.
Conservatory 16'2 (4.93) max x 12'11 (3.94) max
The spacious Conservatory overlooks the landscaped garden and has made to measure custom blinds with patio doors leading to garden also access to rear porch.
Rear Porch
Rear facing with space for upright fridge freezer. Rear door to rear garden and additional access to Kitchen.
Kitchen 12'10 (3.91) x 7'11 (2.41)
Side facing Kitchen with various wall, floor cabinets and drawers with worktop over, a four-ring gas hob with extractor over, double oven, gas combination boiler, space and plumbing for washing machine, space and plumbing for tumble dryer, space and plumbing for dishwasher.
Understairs Storage
Understairs storage cupboard with side facing window.
Stairs Leading to first floor landing.
Upstairs landing with doors to Master Bedroom, Double Bedroom Two, Bedroom Three and Family Bathroom. Access hatch to loft.
Master Bedroom 13' (3.96) x 10'9 (3.28) max
Rear facing Master Bedroom with far reaching views over rear landscaped garden and beyond with built in wardrobes and drawers.
Bedroom Two 12' (3.66) x 10'7 (3.23)
Front facing double bedroom with wardrobes.
Bedroom Three 9'8 (2.95) x 7'10 (2.39)
Rear facing Bedroom Three with far reaching views over rear landscaped garden and beyond.
Family Bathroom
Front facing obscure window with floor to ceiling tiling, L shaped bath with shower screen, modern mixer taps, rain shower and separate handheld shower, low level toilet, vanity unity with hand basin. Wall mirror cupboard with lights and modern ladder effect radiator.
EXTERNALLY
Rear Garden
Generous Landscaped rear garden with patio seating, various mature trees and planted borders, shed as well as a rear access gate onto the playing field behind. Side gated access to the front leads to the detached garage and driveway parking.
Detached Garage & Parking
Detached Garage and private driveway parking.
Tenure: FREEHOLD
EPC Rating: D56
Local District Council: Wyre Forest
Council Tax Band: C
What3words: ///successes.goodnight.remarried























