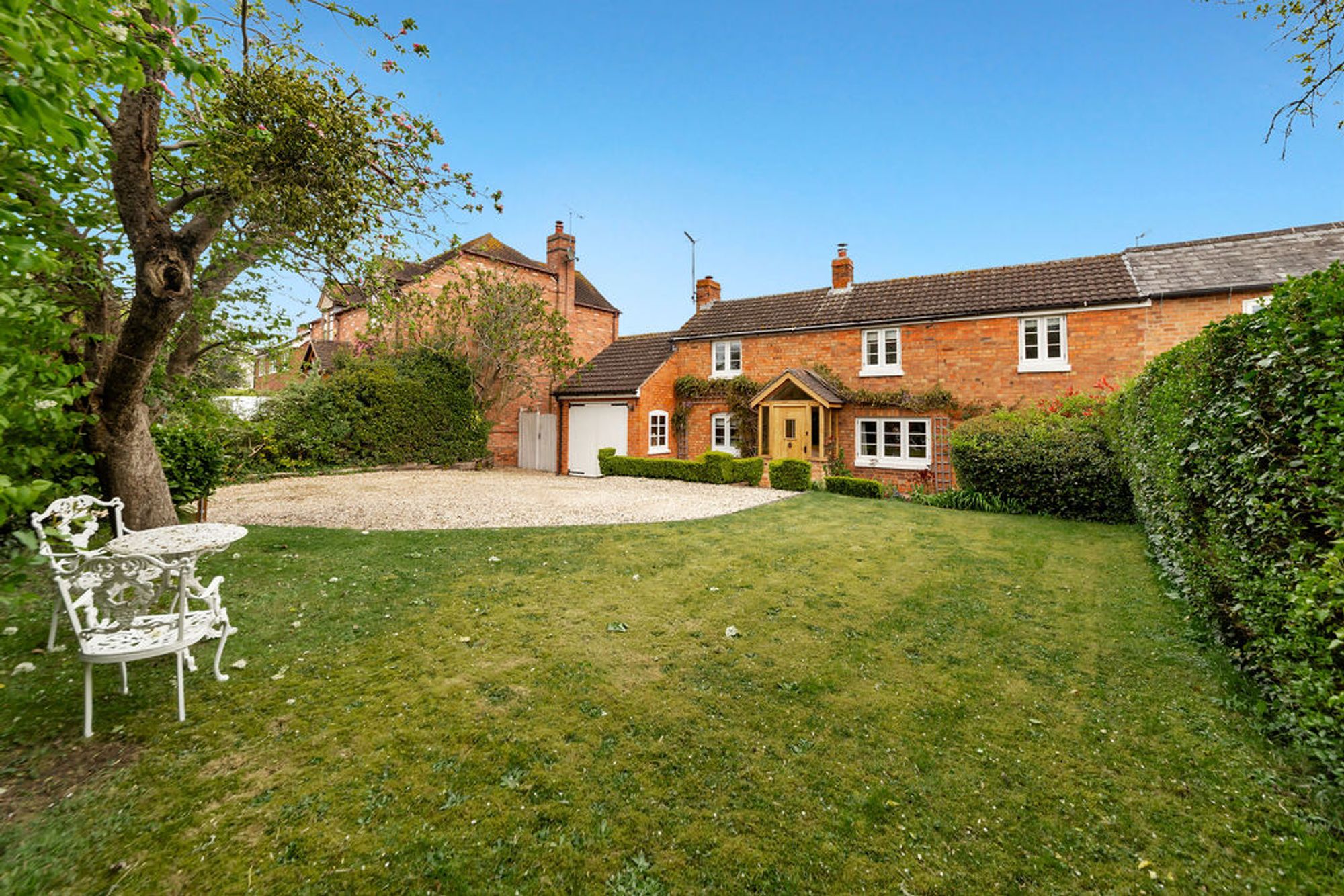3 bedrooms
2 bathrooms
3 receptions
1173.27 sq ft (109 sq m)
3207.65 sq ft
3 bedrooms
2 bathrooms
3 receptions
1173.27 sq ft (109 sq m)
3207.65 sq ft
“Bramley” is an exceptional three bedroom semi-detached cottage with a seamless blend of modern amenities and historic charm. Located in the highly desirable village of Crowle and just a short distance from M5 Junctions 6 and 7 as well as direct trains to Birmingham and London from Worcestershire Parkway Station.
The Property
Bramley Cottage sits behind a privacy hedge and is accessed via a wooden five bar gate. The private fore garden and gravelled drive lead to an Oak framed double glazed Porch with an inner door enabling access into the cottage Entrance Hall.
From the Entrance Hall gives access to the Reception Room / Bedroom, Stairs to First Floor Landing, door to Living Room. The Living Room has exposed beamed ceiling and exposed beams in plaster work together with a recently installed wood burner and new carpet. A door from the Living Room leads to a Modern rear facing Kitchen with high vaulted ceiling with exposed beams, a range of modern wall and floor units, double electric oven and ceramic hob, extractor hood, integrated fridge freezer, integrated dishwasher and ceramic sink. The rear hall has a door to outside as well as housing a utility cupboard with space and plumbing for a washing machine and storage as well as door to the downstairs modern Wet Room. The spacious, vaulted ceiling Modern Wet Room has a walk in shower area, toilet and wash basin. The Dining Room is enhanced with a self-cleaning, double glazed ceiling atrium and bi-fold patio doors to the rear garden. Double doors from the Dining Room lead to a further Reception Room / Bedroom with understairs storage cupboard, feature fireplace and surround and a further door leads back to the Entrance Hall.
To the first floor the landing with its built in storage cupboard leads to Two Double Bedrooms one with custom made built in wardrobes, the other Bedroom has built in storage and high vaulted ceiling with exposed beams. There is also an upstairs modern shower room.
To the rear of the cottage is a beautifully maintained, private enclosed garden mainly laid to lawn and borders with several patio seating areas to take advantage of the peaceful surroundings. To the side is a rear access door for the garage with its power and light and a private access gate that leads to the front of the cottage where there is parking for several vehicles.
Dimensions
Enclosed Porch
Entrance Hall
Living Room 18′1 x 12′1 (5.51 x 3.69)
Kitchen 12′4 x 11′11 (3.77 x 3.64)
Rear Hall
Downstairs Modern Wet Room
Dining Room 11′10 x 9′9 (3.60 x 2.98)
Reception Room /
Bedroom 12′2 x 9′5 (3.70 x 2.86)
Bedroom One 19′0 x 8′8 (5.78 x 2.64)
Bedroom Two 12′2 x 9′3 (3.70 x 2.83)
Garage 18′4 x 9′7 (5.58 x 2.91)
Location
Bramley is located in the desirable village of Crowle, situated to the east of Worcester. Crowle features a highly regarded first school, church, village hall with a variety of clubs, playing fields with outdoor nets, football pitches, tennis courts , outdoor bowls pitch, a community shop, Post Office and bus service. The Chequers Inn public house is within walking distance, and there is convenient access to the M5 motorway network at Junctions 6 or 7. Worcester offers a wide range of shopping and leisure facilities, as well as various independent schools. Additionally, the new Worcestershire Parkway Station, located near Junction 7, provides direct train links to Birmingham, London and beyond, making this property an excellent choice for commuters.
Tenure: Freehold
EPC Rating: D58
Local District Council: Wychavon
Council Tax Band: E
The property benefits from double glazing, oil central heating via Worcester Bosch boiler, mains water, mains drainage, mobile phone coverage and broadband.
Jones & Associates, bespoke estate agents, are the highest rated estate agent in Pershore & the surrounding villages for customer service, by Google customer reviews, and we have been involved in bespoke estate agency within the area for over 20 years whilst retaining an extensive network of independent estate agents throughout the London region and U.K., which means you receive a highly dedicated personal service backed up by extremely effective marketing and a vast proactive buyer network.
Driveway
Private Driveway For Several Vehicles





















