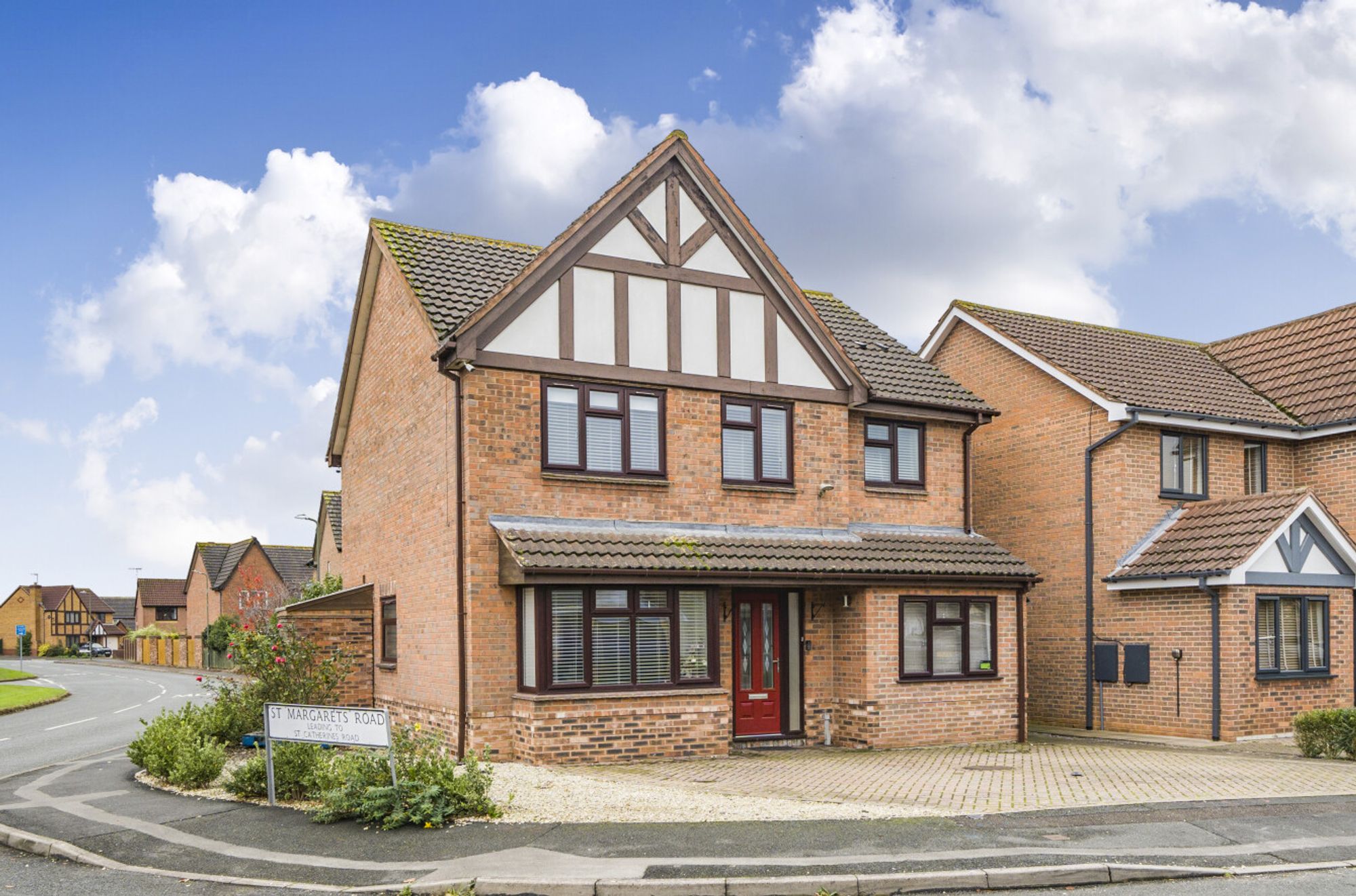4 bedrooms
2 bathrooms
3 receptions
1442.36 sq ft (134 sq m)
2820.15 sq ft
4 bedrooms
2 bathrooms
3 receptions
1442.36 sq ft (134 sq m)
2820.15 sq ft
This detached four bedroom house offers flexible living space alongside stylish finishing occupying an enviable corner plot in a desirable neighbourhood.
Unusually the property provides four reception rooms on the ground floor, including a converted garage with its own separate entrance lending itself perfectly for those who work from home, perhaps they run their own small business or are looking for a "granny annex".
There's a modern kitchen with space for table and chairs, and a conservatory overlooking the garden making up the ground floor. On the first floor you'll find a very generous principle bedroom with lots of natural light and a stunning en-suite with all the modern finishes you would ever need. Three additional double bedrooms and another well-equipped family bathroom make up the rest of the first floor.
In total the property is close to 1,500 square foot of internal living space, and being positioned on an enviable corner plot the house further benefits from a large landscaped rear garden and plenty of off road parking for multiple vehicles.
Situated within a highly desirable area of Evesham for primary/ secondary schools, colleges, local amenities, a strong sense of community and convenient transport connections with Evesham train station only a short drive away. As well as being just a few minutes’ walk to a park, the house also has useful shops such as B&Q, Toolstation and a variety of supermarkets.
EPC Rating: D
Local District Council: Wychavon
Council Tax band: E
The Tenancy
Term: The property is available to let under an Assured Shorthold Tenancy for a minimum term of 6 months, after which there is an opportunity for the term to be extended.
Rent: The prospective tenant is asked to pay £1,600 per calendar month. The rent is to be payable by Direct Debit monthly in advance with the first payment being made on the commencement of the tenancy.
Deposit: A security deposit of £1.846.15 is required.
Insurance: The landlord will be responsible for insuring the building. The Tenant will be responsible for insuring their contents.
Subletting: The property shall be occupied as a single private residence only. There will be no right to assign, sub-let or part with possession for the whole or any part of the premises.
Pets: Subject to landlord's discretion.
Jones & Associates, bespoke estate agents, are the highest rated estate agent in Pershore and the local area for customer service, by Google customer reviews, and we have been involved in bespoke estate agency within the area for over 20 years whilst retaining an extensive network of
independent estate agents throughout the London region and U.K., which means you receive a highly dedicated personal service backed up by extremely effective marketing and a vast proactive
buyer network.
Breakfast Kitchen16' 4" x 9' 10" (4.97m x 3.00m)
Principle Bedroom16' 7" x 10' 11" (5.05m x 3.34m)
Conservatory13' 2" x 11' 4" (4.01m x 3.46m)










