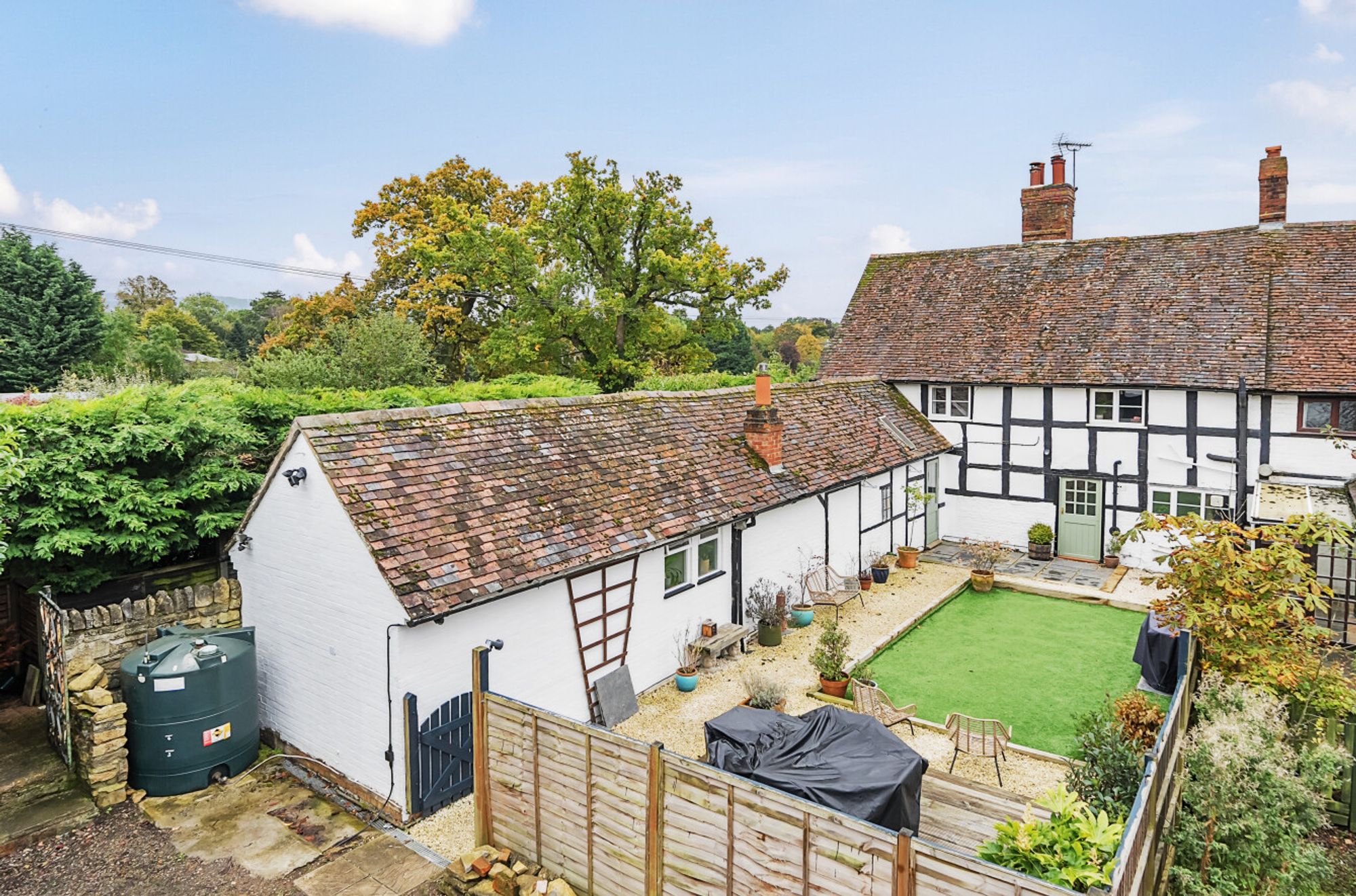4 bedrooms
2 bathrooms
3 receptions
1743.75 sq ft (162 sq m)
4 bedrooms
2 bathrooms
3 receptions
1743.75 sq ft (162 sq m)
3 Court Cottages is a charming and beautifully presented grade II listed four-bedroom cottage offering spacious rooms, a garage with an adjoining workshop or office, and convenient parking. Nestled in the picturesque village of Birlingham, Worcestershire, this property combines character with modern comfort. Offered with no onward chain.
The accommodation comprises a beautiful country-style kitchen/breakfast room with exposed Oak beams, base units and a range electric cooker (negotiable) which leads into a breakfast dining area, with fireplace. Beyond this room is a double bedroom with a shower room & W.C., which can also serve as a guest cloakroom. The spacious living room features parquet-style flooring, a brick fireplace surround with an inset wood-burning stove, access to a utility room, and stairs leading to the first floor. It flows into another generously sized reception room, which includes an additional (untested) wood-burning stove.
To the first floor is a characterful landing area with exposed beams and access to an airing cupboard, two double bedrooms and one single bedroom, and a contemporary family bathroom with an independent shower, freestanding bath, hand basin and W.C.
The property also benefits from exposed Oak beams, Oil & LPG fired central heating, parking, and is in the catchment area for Bredon Hill Academy and Prince Henry’s Academy High School.
EXTERNALLY
The low-maintenance garden is bordered with various seating areas, including raised wooden decking, and a lawned area with artificial grass.
The 17'6" x 16'4" garage offers ample space for both vehicle storage and a workshop area. The upper floor of the garage could be used as an office or an additional workshop space.





















