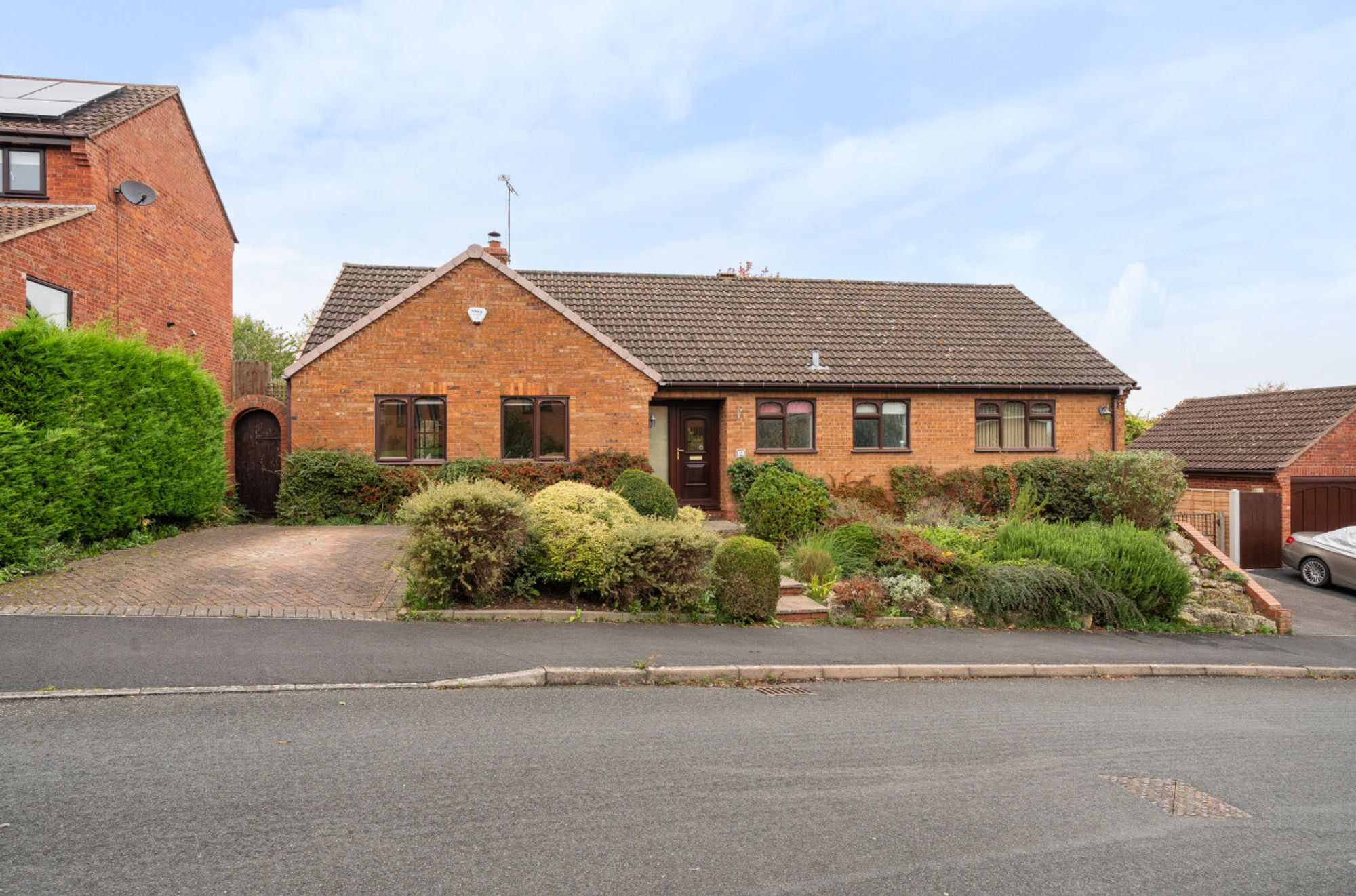3 bedrooms
2 bathrooms
2 receptions
1237.85 sq ft (115 sq m)
5392.72 sq ft
3 bedrooms
2 bathrooms
2 receptions
1237.85 sq ft (115 sq m)
5392.72 sq ft
A spacious three double bedroom, two reception, detached bungalow with an independent double garage, located in the heart of the popular village of Defford, Worcestershire.
The accommodation comprises an entrance hall with access to a storage cupboard, a spacious 17’10 x 14’6 living room with a fireplace surround and gas fire inset, and internal French doors leading to the dining room which, in turn, has French doors to the rear garden and a door to the kitchen. The fitted kitchen has wall & base units with work surfaces over, a freestanding cooker unit, and a door to the utility room. The hallway continues through to bedroom one, with a built-in wardrobe and a “Jack & Jill” en-suite shower room, bedroom two with built-in wardrobes, and bedroom three. The property is completed by a main shower room.
The property also benefits from LPG fired central heating, double glazing throughout and access to high-speed broadband internet.
EXTERNALLY
To the front of the property is a garden area with various shrubs, a driveway to the left of the property, steps to the main front door and a driveway to the right of the property which leads around to the double garage, and further parking.
The rear garden has been designed for low maintenance comprising mainly of brickwork paving, with various bedding areas and a couple of seating areas. A set of stairs leads down from the garden to a parking area, which has access to the double garage.
LOCAL AREA
The village of Defford boasts a public house, a primary school and village hall. The nearby town of Pershore and the riverside market town of Upton-upon-Severn provide a good range of amenities.
The market town of Pershore is Georgian-styled and provides high street shopping facilities and supermarket together with an indoor market and leisure complex. The river Avon runs to the east of the town lending itself to scenic walks and leisure pursuits. There are two medical centres and hospital and town library, together with excellent educational facilities within the area. Pershore has Number 8 which is run by voluntary help and provides theatre activities, a cinema, ballet and yoga classes and is very much a part of Pershore community living.
Pershore train station or the newly constructed Worcestershire Parkway Station provides links directly to London Paddington or Worcester Shrub Hill travelling on to Birmingham. The motorway is approximately nine miles distant at Worcester junction 7 of the M5, bringing Birmingham to the north and Bristol to the south within commutable distance. Other main centres are Stratford-upon-Avon with the theatre and racecourse, Cheltenham with National Hunt horse racing and the Everyman Theatre and major main shopping facilities, Worcester with famous Cathedral and equally famous cricket club together with the River Severn and good shopping centre.
Tenure: Freehold
EPC Rating: D
Local District Council: Wychavon
Council Tax band: F
Jones & Associates, bespoke estate agents, are the highest rated estate agent in Pershore & the surrounding villages for customer service, by Google customer reviews, and we have been involved in bespoke estate agency within the area for over 20 years whilst retaining an extensive network of independent estate agents throughout the London region and U.K., which means you receive a highly dedicated personal service backed up by extremely effective marketing and a vast proactive buyer network.

















