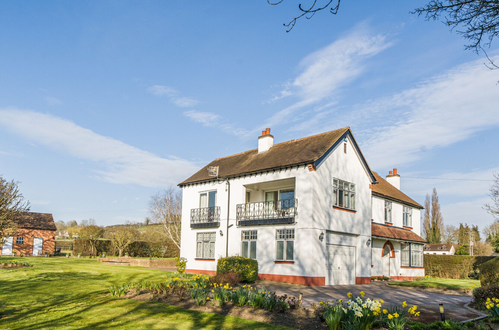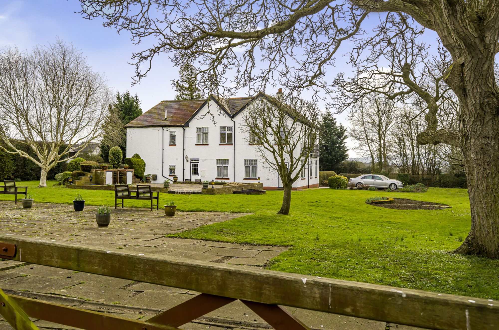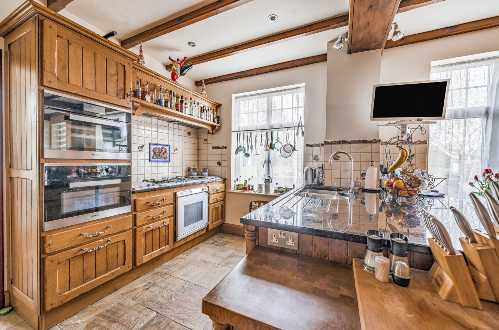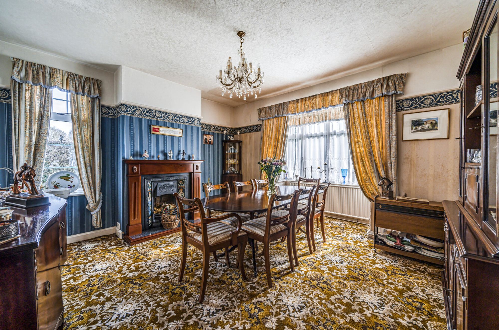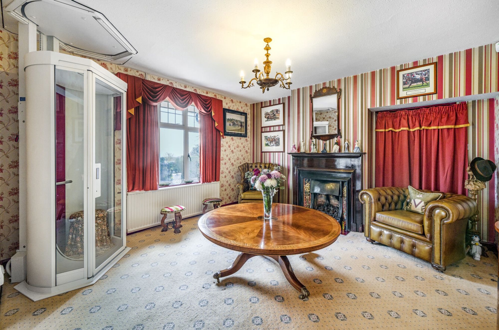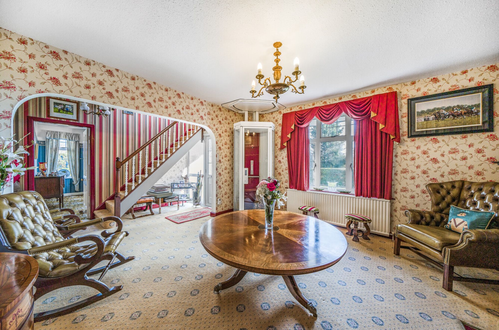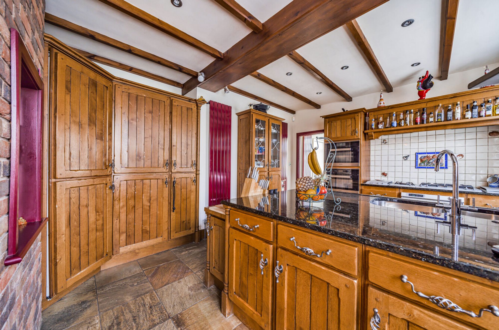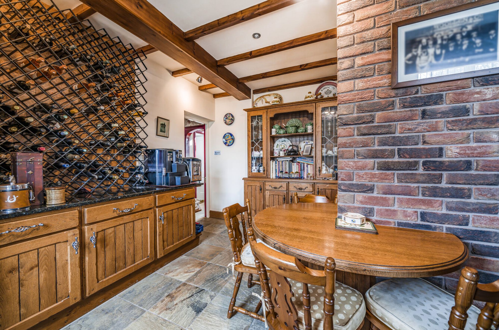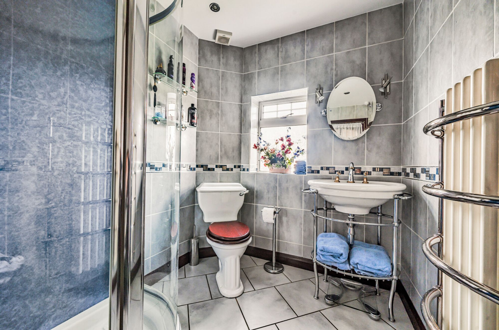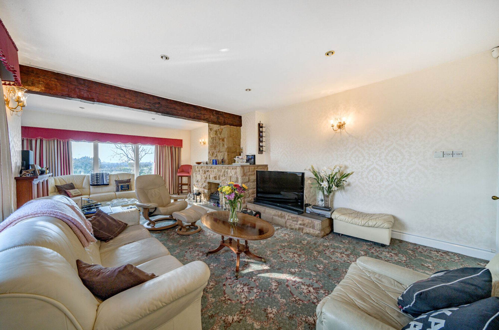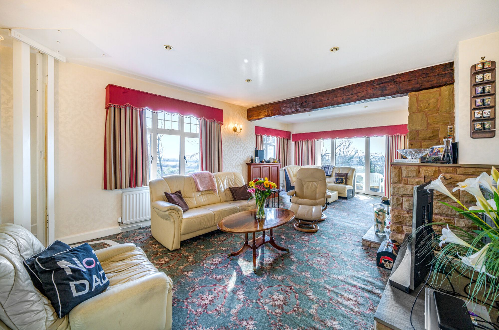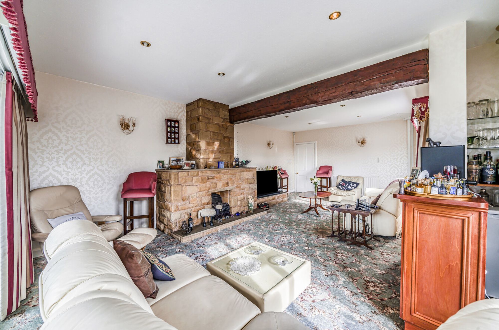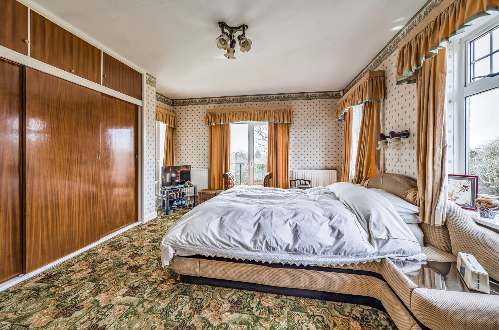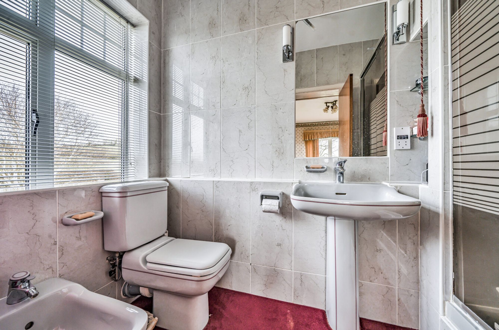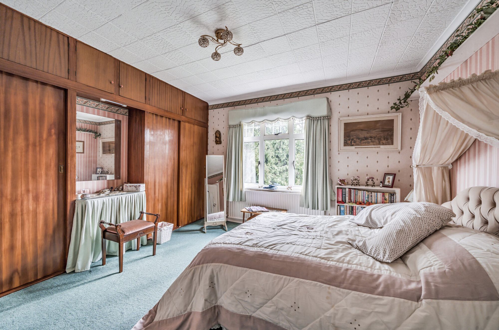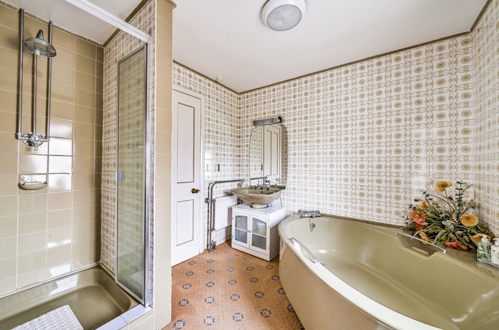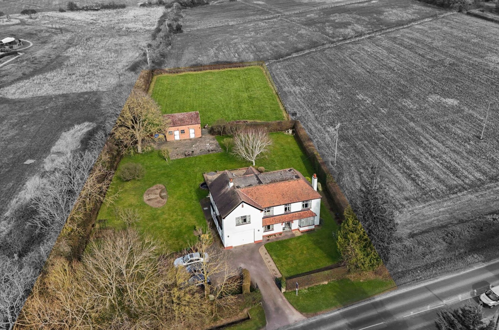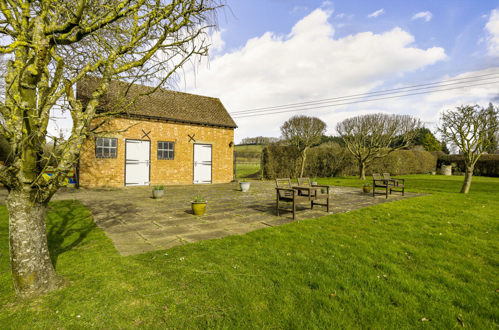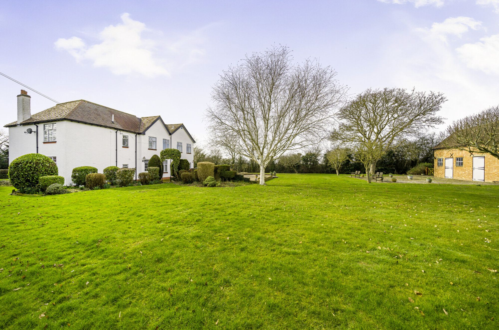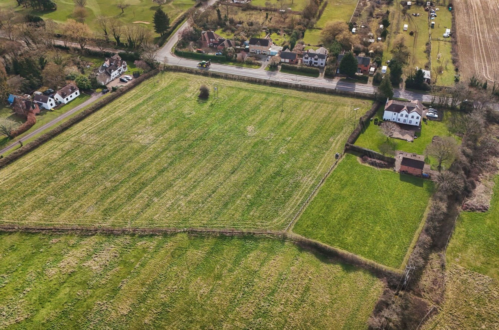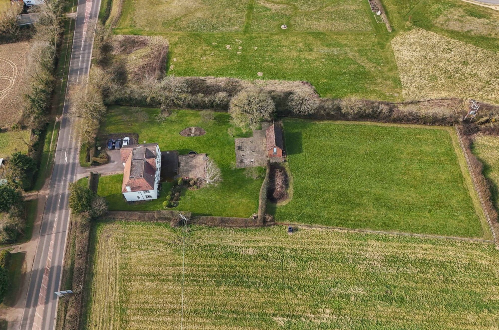4 bedrooms
3 bathrooms
3 receptions
3089.24 sq ft (287 sq m)
4 bedrooms
3 bathrooms
3 receptions
3089.24 sq ft (287 sq m)
Prospective Purchasers are offered a rare opportunity to obtain this unique distinctive property as it has only been occupied by two families since it was first built in 1927, as the farmhouse for the surrounding land. The current Owner has lived in it for the last 53 years, during which time it has been sympathetically extended, modernised and well maintained.
The prime features comprise:
· Purpose-built modern kitchen constructed from solid pippy-oak, including large corner fridge, freezer, steam oven, conventional oven, micro-wave, 5-burner hob, double sink unit with waste-disposal and marble worktop. A wall-mounted wrought iron wine rack can accommodate more than 100 bottles and an electrically operated dumb-waiter serves the first floor.
· Laundry with continuation of pippy-oak furniture and tiling to match kitchen.
· Reception/Sitting Room area with discreet hydraulically driven passenger lift to upstairs lounge, gas fire within attractive fireplace and access door into garage.
· Study with full office facilities and work stations for two people, which could easily be converted into a fifth bedroom, if required.
· Dining Room with attractive cast iron and tiled fireplace.
· Ground Floor Shower Room with usual facilities.
· Large First Floor Lounge with gas fire built within a York stone, hand-built fireplace, leading through tilt/slide doors onto a west facing balcony with views to Bredon and the Malverns, fitted with flower-troughs and automatic watering.
· Main bedroom with en-suite facility and tilt/turn windows onto the main balcony and a secondary Juliet balcony, again with flower-troughs and watering.
· Upstairs Family Bathroom with double corner bath and separate shower.
· Double Glazed windows and doors throughout, generally with aluminium powder-coated frames.
Services
Mains gas, electricity, water and drainage. Gas-fired central heating system. Telephone and Broadband. Fixtures & lamp; Fittings all carpets, curtains and items permanently fixed to the building structure, as well as desk and office furniture are included within the sale. All other items are excluded but may be available by separate negotiation.
Directions (WR10 2QR)
From Evesham, take the A44 towards Worcester, proceeding for about 3 miles until Evesham Golf Club is seen on the left with its car park signed to the right, and Fladbury Village indicated to the left. Proceed past the village turn-off and The Glebe will be found immediately to the right after about 250 metres.
Property Information
Tenure: Freehold
Local Authority: Wychavon District Council
Council Tax: Band G
