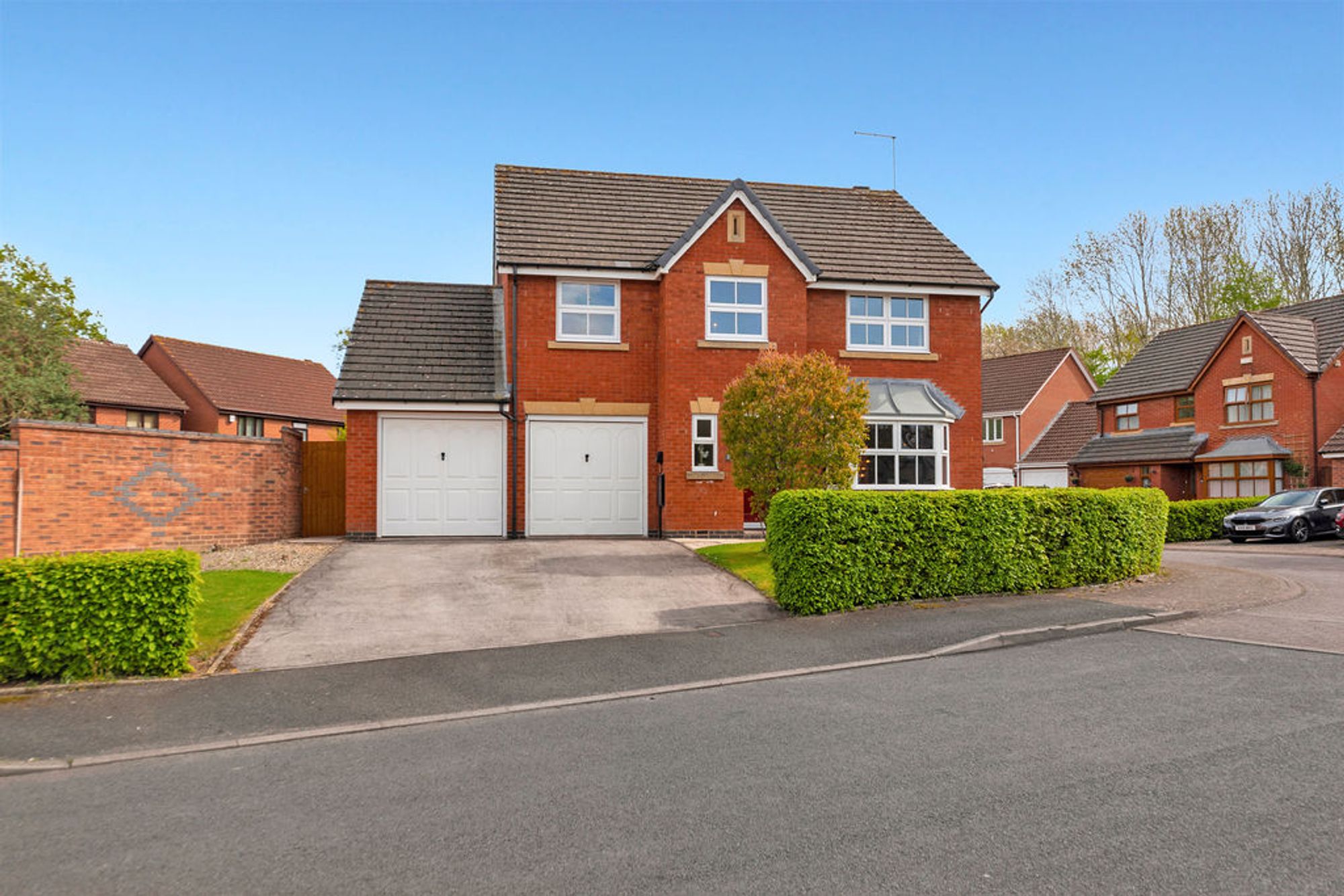5 bedrooms
2 bathrooms
3 receptions
1786.81 sq ft (166 sq m)
4240.98 sq ft
5 bedrooms
2 bathrooms
3 receptions
1786.81 sq ft (166 sq m)
4240.98 sq ft
Executive 5 Bedroom Corner Plot Detached House, Double Garage & Driveway Parking. Sought After Warndon Villages Location. Close To Worcestershire Royal Hospital, M5 Motorway Jnt. 6 & Worcestershire Parkway Rail Station With Direct Trains To Birmingham, Oxford, London & Beyond.
The Property
This is a fabulous, move in ready, 5 bedroom corner plot detached executive home with double garage and modern rear facing breakfast kitchen. The property is approached via a tarmac drive enabling parking for several vehicles in front of the double garage and external Ohme EV Car Charger all of which is set behind a well manicured hedge. A canopy porch covers the front door which in turn leads to the Entrance Hall. Oak doors lead off from the Entrance Hall to Downstairs Cloakroom, Understairs Storage, Living Room and Kitchen Breakfast Room and stairs lead up to the first floor galleried landing.
The light filled Living Room has a feature fireplace and surround together with a bay window and Oak bi-fold doors which lead to the Dining Room which enables separation if required which in turn has patio doors out to the Indian sandstone entertainment and patio seating area plus landscaped garden. The Modern Kitchen and Breakfast Room has a range of soft close base and wall units together with integrated appliances including Bosch ceramic hob, Bosch double electric oven, Bosch extractor cooker hood, integrated dishwasher, space for upright fridge freezer and breakfast bar. Which in turn leads to the Separate Utility Room with space and plumbing for washing machine, space for tumble dryer and has an Ideal gas boiler (installed 2023), an additional downstairs W.C., an obscure double glazed door leads to the rear Indian sandstone entertainment and patio seating area plus landscaped garden, as well as a door enabling internal access to the spacious Double Garage with power and light, which is ideal for conversion subject to relevant planning permission, having separate up and over garage doors.
Taking the stairs to the first floor galleried landing doors lead off to front facing Bedroom One with built in wardrobes and modern tiled En-Suite, four further bedrooms (two of which currently being used as home offices) and a Family Bathroom. There is Loft access to a partly boarded loft.
The enclosed rear landscaped garden has an extensive Indian sandstone patio seating area ideal for entertaining, grassed area which is framed with borders holding an array of shrubs and flowers. A useful outside tap and a side access gate to the front of the property.
Dimensions
Hall
Downstairs Cloakroom
Living Room 14′5 x 12′5 (4.40 x 3.78)
Dining Room 12′6 x 10′9 (3.82 x 3.27)
Kitchen / Breakfast Room 15′11 x 8′11 (4.85 x 2.73)
Separate Utility 9′0 x 8′0 (2.74 x 2.45)
Additional W.C.
Double Garage 18′6 x 16′4 (5.64 x 4.98)
Bedroom One 12′6 x 11′4 (3.82 x 3.46)
En-Suite
Bedroom Two 14′4 x 8′10 (4.39 x 2.70)
Bedroom Three 12′7 x 9′4 (3.84 x 2.85)
Bedroom Four 11′1 x 8′10 (3.37 x 2.68)
Bedroom Five 9′5 x 6′10 (2.87 x 2.08)
Bathroom
Location
Located within Warndon Village, with its variety of local amenities including Tesco’s supermarket, Lyppard Community Centre, dentist, doctors, Lyppard Grange Primary School, various takeaways, convenience shops, public houses and Worcestershire Royal Hospital. It is also in close proximity to Worcester city centre with further amenities, shops, nightlife, sporting events and river side walks. Together with its excellent transport links of M5 motorway Junction 6 for the Midlands Corridor and three train stations including Worcestershire Parkway Rail Station with its direct links to Birmingham, Oxford, London and beyond makes this also an ideal location for commuters and families alike.
Tenure: Freehold
EPC Rating: D65 Potential C76
Local District Council: Worcester
Council Tax Band: F
The property benefits from double glazing, gas central heating via Ideal boiler installed 2023, mains water, mains drainage, mobile phone coverage and fibre broadband.
Jones & Associates, bespoke estate agents, are the highest rated estate agent in Pershore & the surrounding villages for customer service, by Google customer reviews, and we have been involved in bespoke estate agency within Pershore, Worcester, Droitwich, Malvern and surrounding areas for over 20 years whilst retaining an extensive network of independent estate agents throughout the London region and U.K., which means you receive a highly dedicated personal service backed up by extremely effective marketing and a vast proactive buyer network.
Rear Garden
Landscaped Rear Garden With Indian Sandstone Entertainment Patio, Seating Area.






















